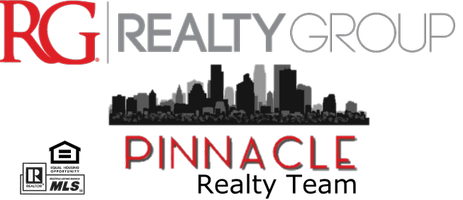For more information regarding the value of a property, please contact us for a free consultation.
Key Details
Sold Price $647,331
Property Type Single Family Home
Sub Type Single Family Residence
Listing Status Sold
Purchase Type For Sale
Square Footage 3,169 sqft
Price per Sqft $204
Subdivision Shores Of Eagle Lake Second Add
MLS Listing ID 6655630
Bedrooms 4
Full Baths 2
Three Quarter Bath 1
HOA Fees $310/mo
Year Built 2025
Annual Tax Amount $712
Tax Year 2025
Lot Size 0.460 Acres
Property Sub-Type Single Family Residence
Property Description
See Sales Consultant about special lender incentives! UNDER CONSTRUCTION - END OF APRIL/MID MAY 2025! Monthly HOA dues include water/sewer, 1,800+ ft of lake shore w/ 2 docks, beach, pavilion and a satellite. JP Brooks presents the Somerset Elevation B Floor Plan on a walkout lot with a 4+ car garage, insulated, 8' tall doors, 3rd and 4th stall having large workshop area, and a 4-season porch! All living facilities on the main level. Desirable Shores of Eagle Lake development with stunning deeded access to the lake, community trails & untouched nature/mature trees/wildlife. Upgraded gourmet kitchen with double wall oven, stainless steel appliances, upgraded refrigerator, gas stove top, 42" upper cabinets with soft close, 8' island, crown molding, tiled backsplash, under cabinet lighting, and quartz counters! Vaulted entryway with shiplap and crown! Vaulted living room ceilings with beams, gas fireplace, built-ins. 4 season porch, with ceiling fan! Vaulted primary bedroom with ceiling fan, luxury suite with separate tub and shower. Lower level walkout with wetbar & fireplace. Pictures, photographs, colors, features, and sizes are for illustration purposes only and may vary from the home that is built. Call to verify open house hours UNDER CONSTRUCTION - END OF APRIL/MID MAY 2025!
Location
State MN
County Sherburne
Community The Shores Of Eagle Lake
Zoning Residential-Single Family
Rooms
Dining Room Informal Dining Room, Kitchen/Dining Room
Interior
Heating Forced Air, Fireplace(s)
Cooling Central Air
Fireplaces Number 2
Fireplaces Type Electric, Family Room, Gas, Living Room
Exterior
Parking Features Attached Garage, Asphalt, Garage Door Opener
Garage Spaces 4.0
Fence None
Pool None
Waterfront Description Association Access,Deeded Access,Dock,Other
Roof Type Age 8 Years or Less,Asphalt
Building
Lot Description Irregular Lot, Sod Included in Price, Some Trees
Story One
Foundation 1846
Sewer Shared Septic
Water Shared System, Well
Structure Type Brick/Stone,Vinyl Siding
New Construction true
Schools
School District Big Lake
Read Less Info
Want to know what your home might be worth? Contact us for a FREE valuation!

Our team is ready to help you sell your home for the highest possible price ASAP
Get More Information
Quick Search
- Homes for Sale in 55110
- Homes for Sale in 55127
- Homes for Sale in 55025
- Homes for Sale in 55038
- Homes for Sale in 55082
- Homes for Sale in 55101
- Homes for Sale in 55102
- Homes for Sale in 55103
- Homes for Sale in 55104
- Homes for Sale in 55105
- Homes for Sale in 55106
- Homes for Sale in 55107
- Homes for Sale in 55108



