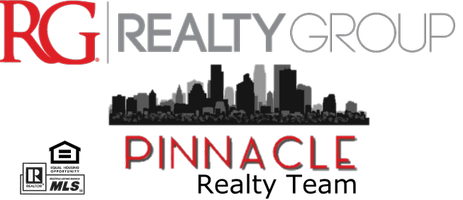OPEN HOUSE
Sat Jun 28, 12:00pm - 2:00pm
Sun Jun 29, 11:00am - 12:30pm
UPDATED:
Key Details
Property Type Single Family Home
Sub Type Single Family Residence
Listing Status Active
Purchase Type For Sale
Square Footage 6,596 sqft
Price per Sqft $211
Subdivision Bluestem Hills 4Th Add
MLS Listing ID 6739948
Bedrooms 5
Full Baths 3
Half Baths 2
Three Quarter Bath 1
Year Built 1988
Annual Tax Amount $13,386
Tax Year 2025
Contingent None
Lot Size 0.420 Acres
Acres 0.42
Lot Dimensions 183x100x183x100
Property Sub-Type Single Family Residence
Property Description
Designed for both everyday living and entertaining, the open floor plan features multiple spacious gathering areas, six cozy fireplaces, and a stunning Great Room with a dramatic wall of windows leading to an expansive deck and hot tub. The gourmet kitchen is a chef's dream, boasting designer cabinets, marble countertops, a huge center island, stainless steel appliances, and an informal dining space.
Upstairs, discover four generously sized bedrooms and three bathrooms, including a luxurious primary suite with a fireplace, spa-like bathroom, and walk-in closet. The walkout lower level is an entertainer's paradise with a wet bar, billiard room, game area, wine cellar, exercise room, and a fifth bedroom—ideal for guests.
Enjoy your private outdoor oasis featuring a massive wrap-around deck, firepit, sports court (perfect for basketball and pickleball), putting green, patio space, and access to the scenic Lower Purgatory Creek Nature Trail.
Additional highlights include a large main floor office with built-ins and deck access, a beautifully landscaped yard, and an oversized 3-car garage with epoxy floors and custom slat wall storage.
This stunning home is truly a one-of-a-kind retreat—an entertainer's dream with unbeatable privacy, tranquil views, and an ideal location close to top-rated schools, parks, trails, shopping, dining, and more! Whether you're relaxing on the deck, hosting in the open-concept living areas, or simply taking in the views, this home is your personal escape from the everyday.
Location
State MN
County Hennepin
Zoning Residential-Single Family
Body of Water Purgatory Creek (R9999053)
Rooms
Basement Finished, Full, Walkout
Dining Room Breakfast Bar, Breakfast Area, Eat In Kitchen, Informal Dining Room, Kitchen/Dining Room, Living/Dining Room, Separate/Formal Dining Room
Interior
Heating Forced Air, Fireplace(s)
Cooling Central Air
Fireplaces Number 6
Fireplaces Type Brick, Family Room, Gas, Living Room, Primary Bedroom, Stone, Wood Burning
Fireplace Yes
Appliance Central Vacuum, Chandelier, Cooktop, Dishwasher, Disposal, Dryer, Exhaust Fan, Humidifier, Microwave, Refrigerator, Stainless Steel Appliances, Washer
Exterior
Parking Features Attached Garage, Asphalt, Garage Door Opener
Garage Spaces 3.0
Pool None
Waterfront Description Creek/Stream
Roof Type Age 8 Years or Less
Building
Lot Description Many Trees
Story Two
Foundation 2520
Sewer City Sewer/Connected
Water City Water/Connected
Level or Stories Two
Structure Type Brick/Stone,Stucco,Wood Siding
New Construction false
Schools
School District Eden Prairie
Others
Virtual Tour https://www.zillow.com/view-imx/2aceaccf-56d4-4f23-9729-30d9187e4159?setAttribution=mls&wl=true&initialViewType=pano&utm_source=dashboard
Get More Information
Quick Search
- Homes for Sale in 55110
- Homes for Sale in 55127
- Homes for Sale in 55025
- Homes for Sale in 55038
- Homes for Sale in 55082
- Homes for Sale in 55101
- Homes for Sale in 55102
- Homes for Sale in 55103
- Homes for Sale in 55104
- Homes for Sale in 55105
- Homes for Sale in 55106
- Homes for Sale in 55107
- Homes for Sale in 55108



