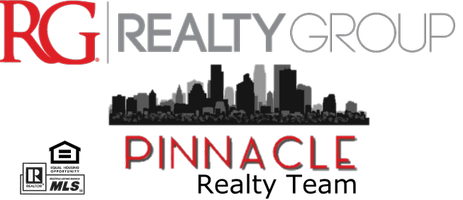UPDATED:
Key Details
Property Type Single Family Home
Sub Type Single Family Residence
Listing Status Coming Soon
Purchase Type For Sale
Square Footage 2,648 sqft
Price per Sqft $162
MLS Listing ID 6740807
Bedrooms 3
Full Baths 2
Year Built 1967
Annual Tax Amount $3,908
Tax Year 2025
Contingent None
Lot Size 1.670 Acres
Acres 1.67
Property Sub-Type Single Family Residence
Property Description
At the heart of the property is a 40 x 70 heated shop—an impressive space with high visibility that opens the door to endless possibilities. Whether you're storing equipment, launching a small business, or pursuing hobbies that need room to spread out, this space delivers flexibility and function year-round.
The home itself is warm and welcoming, with a spacious great room centered around a cozy fireplace that flows into the dining area—an ideal setting for everyday living and gatherings alike. The main level offers two comfortable bedrooms and a full bath, while the finished lower level adds a third bedroom, another full bathroom, laundry, an exercise area, and a relaxed family room perfect for movie nights or quiet weekends at home.
Outside, the expansive yard offers a peaceful backdrop with open sky, mature trees, and plenty of space to roam. Whether you're sipping coffee on the patio or watching wildlife pass through the backyard, there's a sense of calm and space that's hard to find this close to town.
With its rare combination of residential charm, functional space, and prime location, this property is ready to adapt to your lifestyle—whether that means work, play, or a bit of both.
Location
State MN
County Kandiyohi
Zoning Residential-Single Family
Rooms
Basement Block, Egress Window(s), Finished, Full, Storage Space
Dining Room Living/Dining Room
Interior
Heating Forced Air, Fireplace(s)
Cooling Central Air
Fireplaces Number 1
Fireplaces Type Gas, Living Room
Fireplace Yes
Appliance Dishwasher, Dryer, Exhaust Fan, Gas Water Heater, Water Osmosis System, Microwave, Range, Refrigerator, Washer, Water Softener Owned
Exterior
Parking Features Detached, Gravel, Heated Garage, Storage
Garage Spaces 3.0
Pool None
Roof Type Age Over 8 Years,Asphalt,Pitched
Building
Lot Description Irregular Lot, Many Trees
Story One
Foundation 1568
Above Ground Finished SqFt 1080
Sewer Private Sewer, Septic System Compliant - Yes
Water Well
Level or Stories One
Structure Type Brick/Stone,Vinyl Siding
New Construction false
Schools
School District New London-Spicer
Get More Information
Quick Search
- Homes for Sale in 55110
- Homes for Sale in 55127
- Homes for Sale in 55025
- Homes for Sale in 55038
- Homes for Sale in 55082
- Homes for Sale in 55101
- Homes for Sale in 55102
- Homes for Sale in 55103
- Homes for Sale in 55104
- Homes for Sale in 55105
- Homes for Sale in 55106
- Homes for Sale in 55107
- Homes for Sale in 55108



