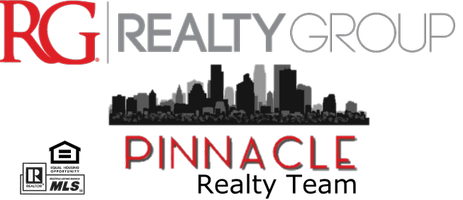UPDATED:
Key Details
Property Type Single Family Home
Sub Type Single Family Residence
Listing Status Coming Soon
Purchase Type For Sale
Square Footage 2,304 sqft
Price per Sqft $243
MLS Listing ID 6709301
Bedrooms 5
Full Baths 1
Three Quarter Bath 2
Year Built 1970
Annual Tax Amount $5,436
Tax Year 2025
Contingent None
Lot Size 1.220 Acres
Acres 1.22
Lot Dimensions 159x275x182x340
Property Sub-Type Single Family Residence
Property Description
located just minutes from the Twin Cities. This beautifully updated 5-bedroom, 3-bathroom home
is positioned at the end of a quiet cul-de-sac, offering panoramic river views and direct boat
access. The main level features an updated kitchen with granite countertops, stainless steel
appliances, and tile backsplash. The spacious living room opens to a three-season porch
overlooking Goodin Island and the flowing river, creating a natural extension of the living
space. Three bedrooms are located on the upper level, including a private primary suite with a
walk-in closet and updated 3/4 bath.
The finished walkout lower level adds more living space featuring a wood-burning fireplace, a
wet bar, two additional bedrooms, an updated 3/4 bath, and a separate laundry room. Sliding
doors open to the backyard, where a terraced yard leads gently down to the water's edge. Enjoy
your own private dock making it easy to launch a boat, cast a fishing line, or simply relax by
the river.
Outside, the property is built for enjoying every season. Spend summer evenings by the
firepit, host gatherings on the deck, or enjoy the screened-in porch, perfect for bug-free
nights surrounded by nature. Two storage sheds provide extra space for equipment and water
toys. The setting is peaceful and private, with mature trees framing the river views and
creating a true sense of seclusion, yet access to city conveniences are only minutes away.
This property offers a lifestyle many dream of but few find — this is a Mississippi Riverfront
retreat is ready for you to enjoy for years to come.
Location
State MN
County Anoka
Zoning Residential-Single Family
Body of Water Mississippi River
Rooms
Basement Block, Crawl Space, Egress Window(s), Finished, Full, Storage Space, Walkout
Dining Room Breakfast Bar, Kitchen/Dining Room
Interior
Heating Forced Air, Fireplace(s)
Cooling Central Air
Fireplaces Number 1
Fireplaces Type Family Room, Wood Burning
Fireplace Yes
Appliance Cooktop, Dishwasher, Disposal, Double Oven, Dryer, Exhaust Fan, Freezer, Humidifier, Gas Water Heater, Water Filtration System, Water Osmosis System, Microwave, Refrigerator, Stainless Steel Appliances, Wall Oven, Washer, Water Softener Owned
Exterior
Parking Features Attached Garage, Asphalt, Garage Door Opener
Garage Spaces 2.0
Fence Other, Partial, Privacy, Wood
Pool None
Waterfront Description Dock,River Front,River View
View River, South
Roof Type Age Over 8 Years,Asphalt,Pitched
Road Frontage No
Building
Lot Description Accessible Shoreline, Many Trees
Story Split Entry (Bi-Level)
Foundation 1204
Sewer Private Sewer, Tank with Drainage Field
Water Private, Well
Level or Stories Split Entry (Bi-Level)
Structure Type Brick/Stone,Cedar
New Construction false
Schools
School District Anoka-Hennepin
Get More Information
Quick Search
- Homes for Sale in 55110
- Homes for Sale in 55127
- Homes for Sale in 55025
- Homes for Sale in 55038
- Homes for Sale in 55082
- Homes for Sale in 55101
- Homes for Sale in 55102
- Homes for Sale in 55103
- Homes for Sale in 55104
- Homes for Sale in 55105
- Homes for Sale in 55106
- Homes for Sale in 55107
- Homes for Sale in 55108



