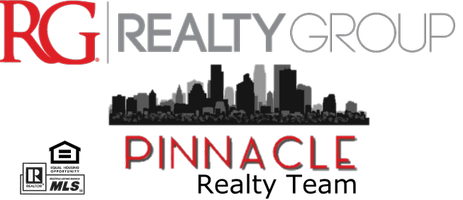UPDATED:
Key Details
Property Type Single Family Home
Sub Type Single Family Residence
Listing Status Coming Soon
Purchase Type For Sale
Square Footage 3,105 sqft
Price per Sqft $209
Subdivision Shoreland Heights Sub
MLS Listing ID 6715773
Bedrooms 4
Full Baths 2
Half Baths 1
Three Quarter Bath 1
Year Built 1916
Annual Tax Amount $7,568
Tax Year 2025
Contingent None
Lot Size 0.870 Acres
Acres 0.87
Lot Dimensions Irregular
Property Sub-Type Single Family Residence
Property Description
From the moment you step inside, you'll feel the history in every detail—original hardwood floors, rich woodwork, and pocket doors that speak to the craftsmanship of another time. And yet, the home has been lovingly updated, with a stunning kitchen. With four spacious bedrooms, two with en suite baths, there is room for everyone to spread out. The owner's suite is a true retreat, where you can wake up to breathtaking views of the lake and end your day watching the sunset from your private dock or cozy patio. The top floor feels like a treehouse—perched high among the trees with expansive windows that bring in light, nature, and ever-changing views of the lake. It's peaceful, inspiring, and filled with warmth. Outside, the yard feels like your own hidden getaway— privately tucked away, with an underground sprinkler system to keep everything thriving. A welcoming neighborhood known for its charm and community, this Shoreland Heights home is more than a place to live—it's a place to belong. If you've been waiting for a home that offers beauty, history, and that hard-to-explain feeling of “this is the one,” you just found it!!
Location
State MN
County Freeborn
Zoning Residential-Single Family
Body of Water Fountain
Rooms
Basement Full, Concrete
Dining Room Living/Dining Room
Interior
Heating Radiator(s)
Cooling Central Air
Fireplaces Type Brick, Gas, Living Room
Fireplace No
Appliance Dishwasher, Disposal, Electric Water Heater, Exhaust Fan, Microwave, Range, Refrigerator, Water Softener Owned
Exterior
Parking Features Attached Garage, Concrete, Shared Driveway, Garage Door Opener, Guest Parking
Garage Spaces 2.0
Fence None
Pool None
Waterfront Description Dock,Lake Front,Lake View
View Lake, Panoramic
Roof Type Tile
Building
Story Two
Foundation 1214
Sewer City Sewer/Connected
Water City Water/Connected
Level or Stories Two
Structure Type Stucco
New Construction false
Schools
School District Albert Lea
Get More Information
Quick Search
- Homes for Sale in 55110
- Homes for Sale in 55127
- Homes for Sale in 55025
- Homes for Sale in 55038
- Homes for Sale in 55082
- Homes for Sale in 55101
- Homes for Sale in 55102
- Homes for Sale in 55103
- Homes for Sale in 55104
- Homes for Sale in 55105
- Homes for Sale in 55106
- Homes for Sale in 55107
- Homes for Sale in 55108



